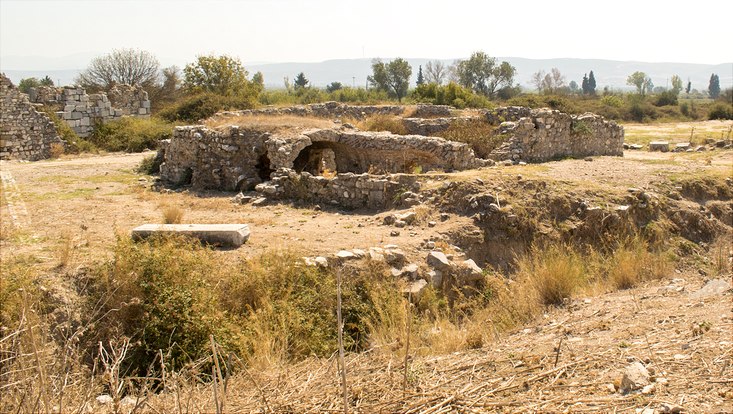40-Step Mosque and Turkish hamam
The 40-Step Mosque (Tr.: Kırk Merdiven Camii) is located in a part of the ancient city center of Miletus that saw new settlement during the Middle Ages. Its modern name refers to the external steps leading to the roof, which is used as a minaret, the place from where the muezzin calls the faithful to prayer. Only 10 of the formerly 19 steps have survived. The “40” steps mentioned in the name are merely a colloquial way of expressing that there are many visible steps. The mosque and its neighboring hamam are parts of a larger complex. It also included an adjacent cemetery. The entire complex was the foundation (Tr. vakıf) of İbrahim Bey, ruler over the Menteşe Beylik, the principality in which Balat was located, from 1337 to 1366. Accordingly, the area with the mosque, hamam and cemetery is also referred to as the İbrahim Bey Külliyesi, the “İbrahim Bey Complex.” A külliye or imaret is a connected complex of a mosque, its lateral buildings, a cemetery, baths and, in many cases, also religious schools. It is often financed by the foundation of a wealthy individual. The construction of the 2 buildings has been dated to the mid-fourteenth century CE.
The mosque is a rectangular building measuring approximately 16 x 20 meters. It faces the southeast and, as such, Mecca. Its walls mostly consist of repurposed architectural segments (spolia), while the outer stairs were made from smaller stones and broken bricks. A cadastre from 1583 indicates that it was still in use at the time, and there is evidence that some imams of the foundation were active during the following centuries.
The hamam belonging to the mosque is located immediately to its west. It is one of the best-preserved buildings of the entire archaeological park. It measures around 15 x 18 meters. Parts of the domes covering the rooms have survived. The division of the rooms is typical for a Turkish bath. A long room to the north, spanning the entire width of the building, provides access. From here, visitors reached the center of the bath: a domed area leading to 4 smaller rooms. Four further rooms were located in the corners of the building. The central room was used as a hot bath (sıcaklık). It is possible that the similarly structured rooms in the east of the building were a separate women’s section, as they had a separate entrance in the south.
Text: Lisa Steinmann
References
-
K. Wulzinger, Das islamische Milet, Milet 3,4 (Berlin 1935).
-
W. Müller-Wiener, Islamische Denkmäler im Stadtgebiet, IstMitt 31, 1981, 138–142.
-
A. Durukan, Menteşe Beyliği Zamanında Balat (Antik Miletus / Palatia), in: H.B. Konyar – N. Yavuzoğlu-Atasoy (Hrsg.), Beylikler Dönemi Kültür ve Sanat, Sanat Tarihi Derneği Yayınları 9 (Istanbul 2014) 83–134.
