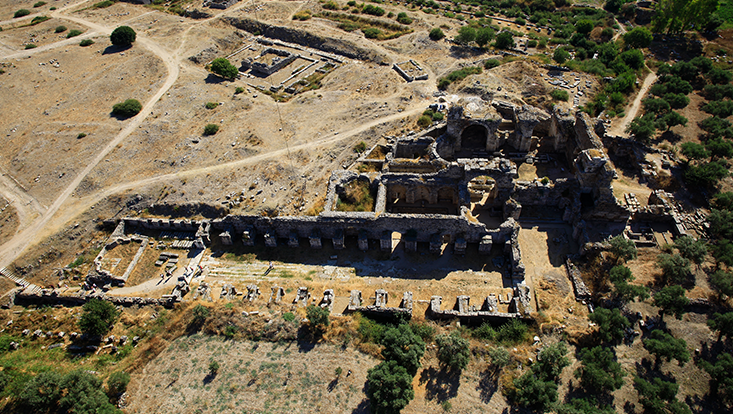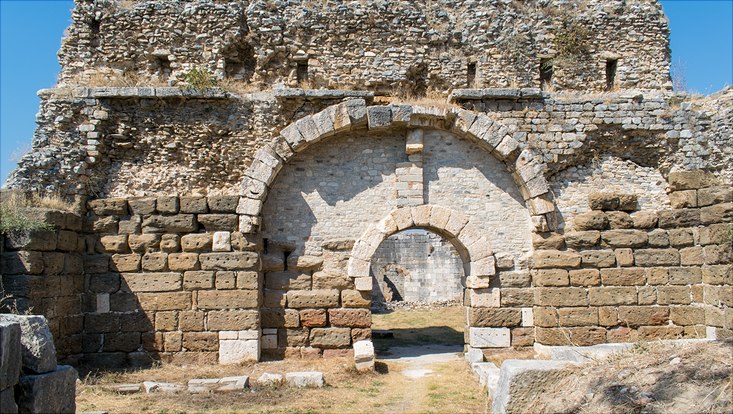Faustina Thermae
The Faustina Thermae are striking not just because of their departure from the otherwise regular street grid of Miletus but also because of their size: they are the city’s largest bath complex. They were named after Faustina the Younger, the wife of Emperor Marcus Aurelius. An inscription mentions the Empress in connection with maintenance works. Although the construction of the Faustina Thermae has been dated to 164 CE, this inscription was only made in the second half of the third century or in the fourth century CE. As a result, it is impossible to determine how the Empress was originally linked to the thermae.
The thermae and gymnasium complex was unearthed between 1903 and 1907. Notably, the structure was built from repurposed older material, for example, brown gneiss slabs from the Classical-Hellenistic city wall.
Although the building is not aligned with the rest of the polis, the interior rooms all have the same orientation. A nearly square palaestra surrounded by column halls made up the largest part of the complex. A palaestra is a frontal, columned courtyard for athletic exercises. It directly adjoins the stadium to the southwest, while 2 entrances on its eastern side led to an elongated atrium (basilica thermarum/ambulacrum), which was probably used for social activities, such as conversations. Sixty meters long, the atrium had 13 chambers on each side, which may have been private rooms. To the north, the atrium opened onto a nearly square room, dubbed the “Muses’ Room” by archaeologists, in a wide arch. It owes its name to the many statues of Muses discovered during digs; they had probably been displayed in the niches and in the apse along the long walls. In the third century CE, a stage was built in the apse, which has led researchers to believe that plays and/or lectures used to take place here.
The rooms adjoining the atrium to the south and north were used for bathing. This bathing complex followed a ring-shaped structure leading visitors through the various functional rooms without having to enter any one of them twice. It contained 2 moderately warm transitional rooms (tepidaria) leading to the hot room (caldarium). The tepidaria were heated by an underfloor heating system (hypocaustum) and hollow bricks in the walls (tubuli). This heating system suggests that the rooms may have been massage rooms (unctuaria, also called anointment rooms). One of the rooms has a well-preserved window sill with slots for the window jambs and locks. It is often consulted as a reference for ancient window technology.
The caldarium was the main room of the thermae complex and contained a large warm-water basin for sitting baths. Three furnaces (praefurnia) in the adjacent side rooms provided heat. The room originally had high walls with large windows in their upper areas and adjoined a barrel vault. Beyond the caldarium, there was a transitional room leading to the cold bathing room (fridigarium), which contained a cold-water basin (natatio) where guests could cool down. Two sculptures—a river god representing the Büyük Menderes and a lion—supplied the basin with water.
The Faustina Thermae were remodeled multiple times. There are also records of some maintenance measures, such as those carried out in the third or fourth century CE. An inscription by a certain Hesychius from the fifth or sixth century documents another such measure. In the sixth or seventh century CE, the thermae closed, with the complex being used for a different purpose for a brief period. Much later, stables and farmhouses were built in its ruins.
Text: Caitlin Bamford
References
-
A. von Gerkan – F. Krischen, Thermen und Palaestren. Mit Beiträgen von F. Drexel, K. A. Neugebauer, A. Rehm und T. Wiegand, Milet 1,9 (Berlin 1928).
-
O. Dally – D. Göçmen – M. Kruip – M. Maischberger – P Schneider – A. Scholl – N. Schwerdt, Milet, Türkei. Stadt und Statue im spätantiken Kleinasien. Die Faustinathermen in Milet im Übergang von der Kaiserzeit zur Spätantike. Die Arbeiten der Jahre 2012 und 2013, eDAI-F 2014/3, 91–95.
-
P. Schneider, in: P. Niewöhner, Milet/Balat. Städtebau und Monumente von archaischer bis in türkische Zeit. Ein Führer (Istanbul 2016), 107–111.

